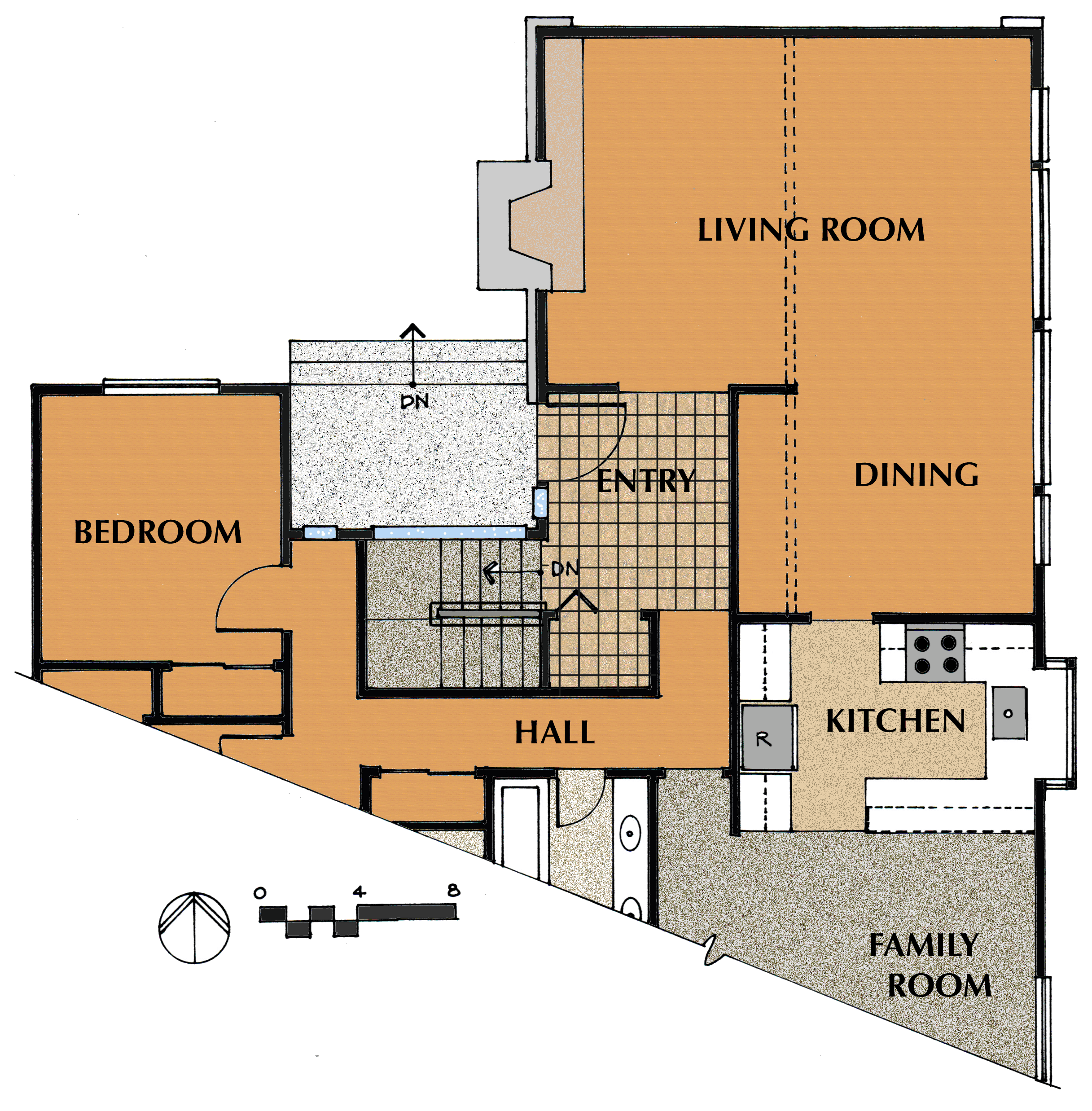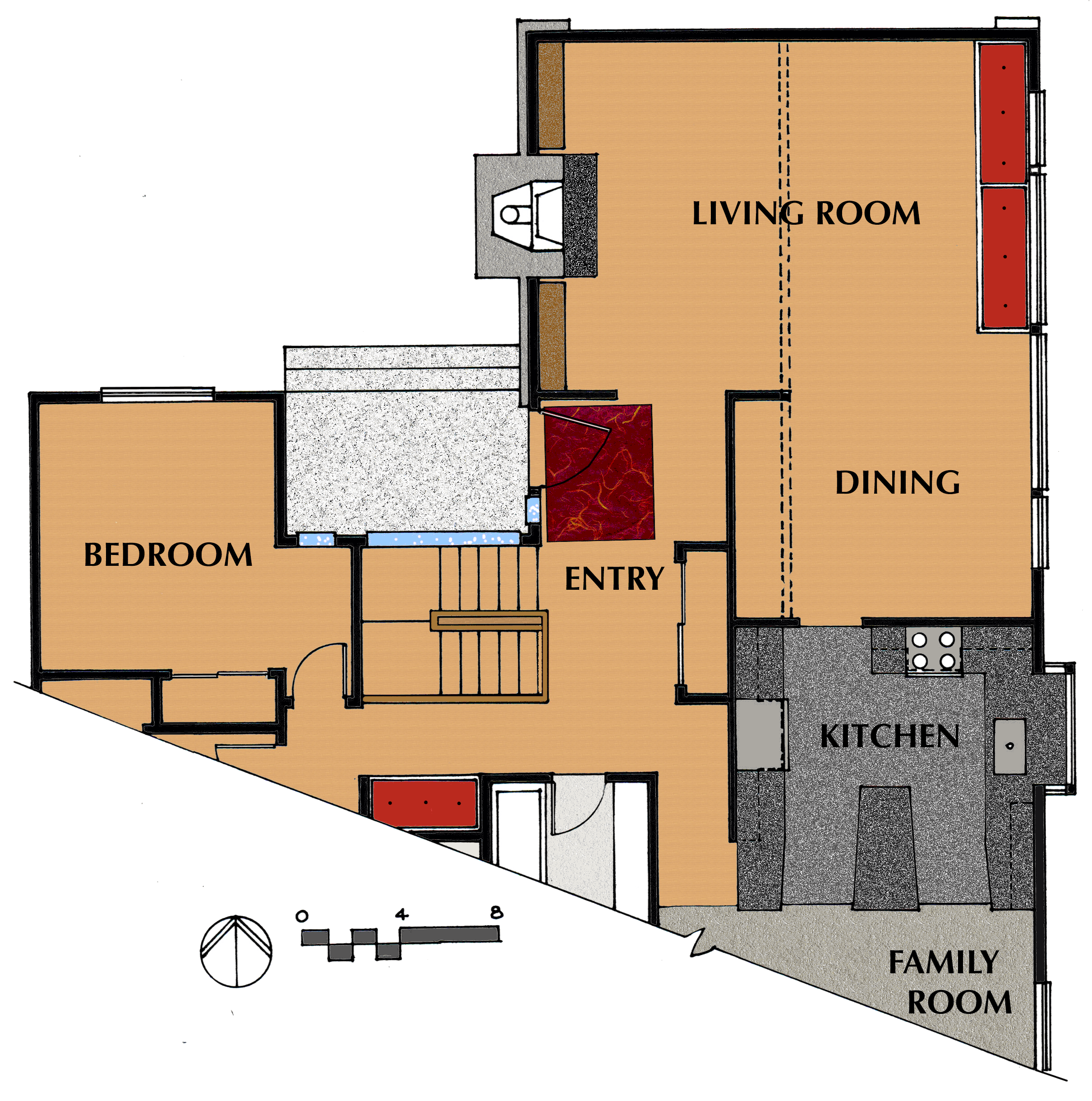top of page

1950's
Colorized Update

PROBLEMS:
-
Finishes dated, bland, and uninspiring throughout.
-
Drafty wood-burning fireplace not used.
-
Large glass block wall underused in closed stairway.
-
Kitchen not optimized for two cooks and two children.
SOLUTIONS:
-
Entry modified with open stairway gets daylighting benefit of large glass block wall.
-
Gas fireplace with flanking shelves for books/display is a focal point.
-
Built-in bench and window seat encourage loitering.
-
Rebuilt kitchen with island serves family's functional and social needs.
-
Area rug, furnishings, lighting, and art reinforce the coordinated feeling of the spaces.
-
-

ends of kitchen cabinets used for lighted "Glass Baby" displays
bold new fireplace wall replaces
dated, off-center white stone hearth

BEFORE

AFTER

BEFORE

AFTER




entry enhanced by custom rug with stair-enclosing wall removed, social space designed by laura kraft - architect expands, includes reading bench,
benefits from day light

new kitchen layout, cabinets, appliances, flooring, and lighting
bottom of page